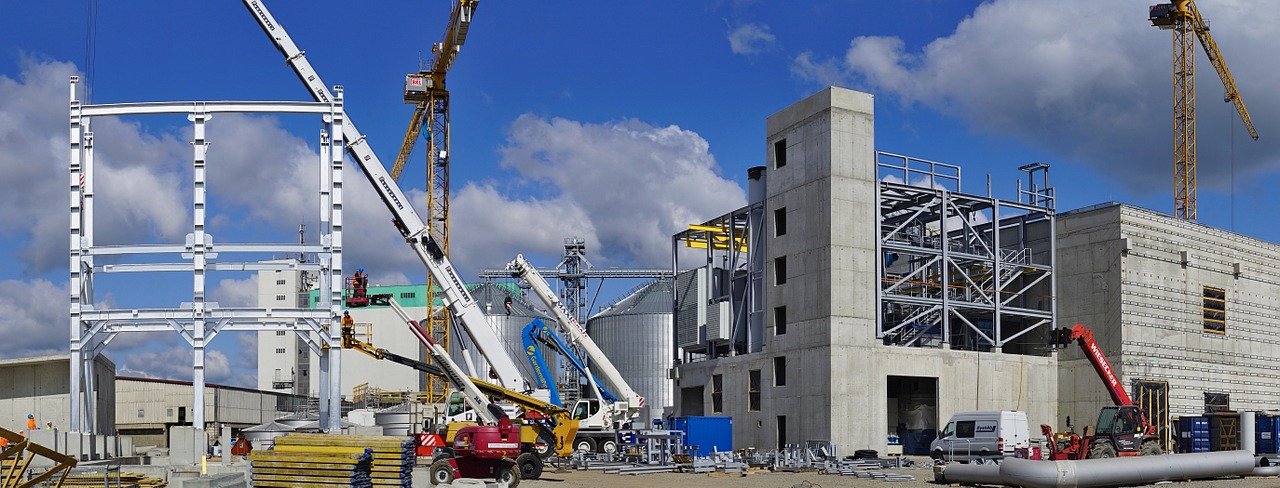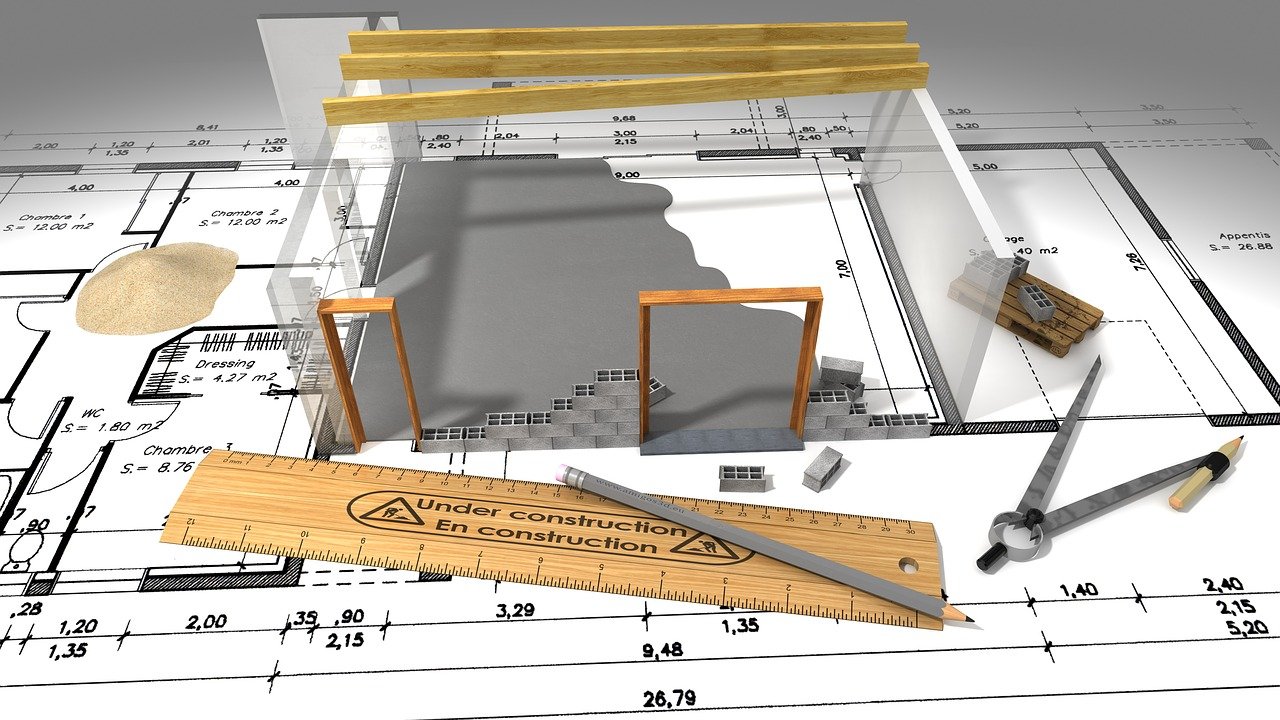What is a Building Permit?
Why you need them
A building permit is a document issued by your local municipality to enforce municipality bylaws and Provincial/National Building Code. An Owner/Contractor is required to obtain it from municipality when plan to construct, renovate, demolish or change the use of a building.
Permits are required for new design or alteration to any of building HVAC, Structural, Plumbing, Electrical, Fire Protection, etc. systems. Primary purpose is these systems are specifically designed to improve indoor air quality for all needs , including temperature control, noise requirements, relative humidity, filtration, pressurization and system control.
- Phone inquiries
ONTARIO (647) 450-5582
ALBERTA (780) 340-6617

